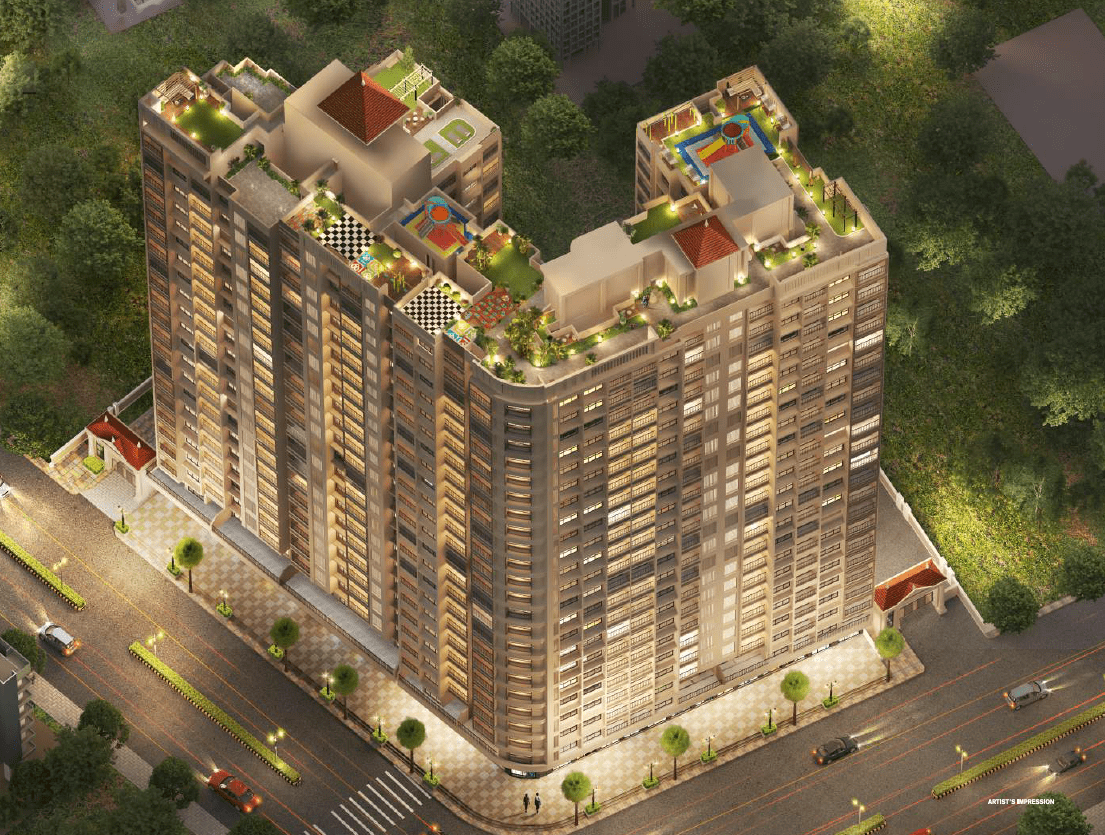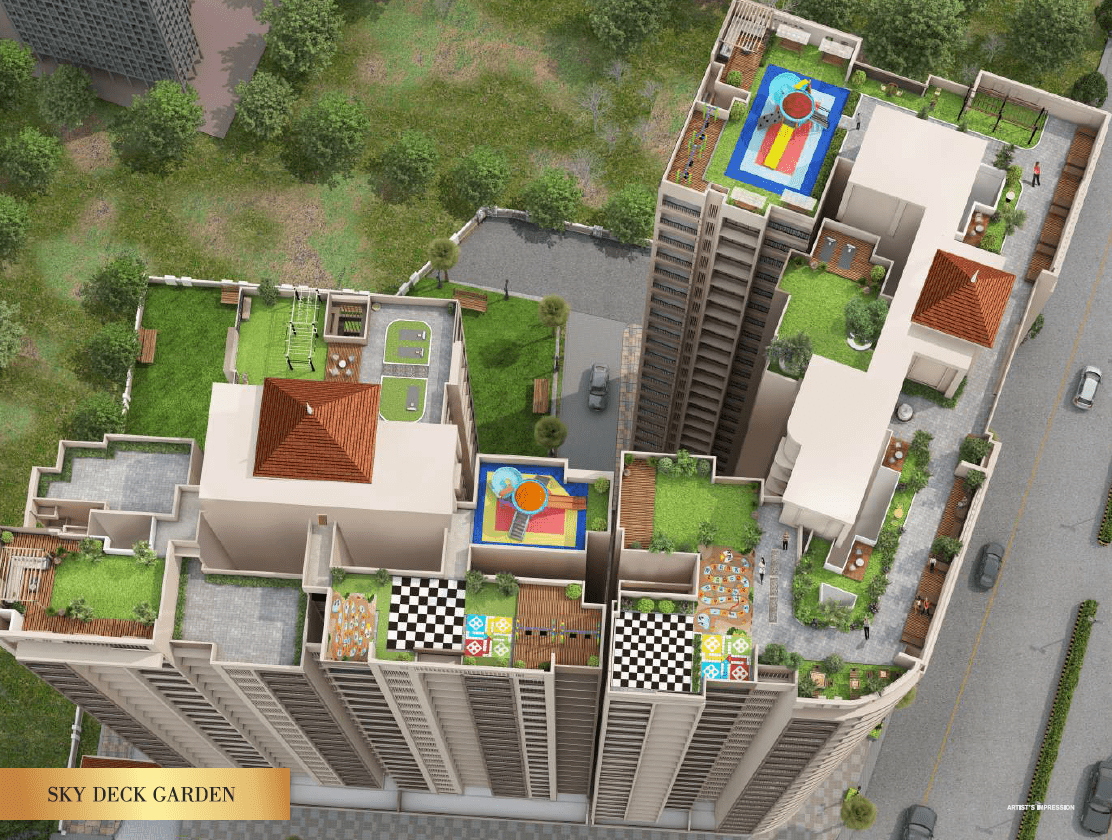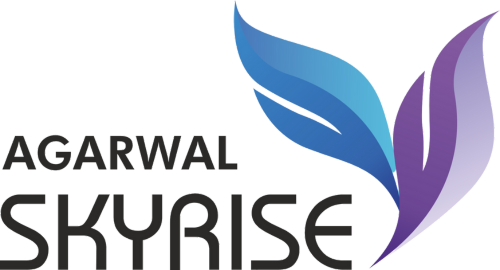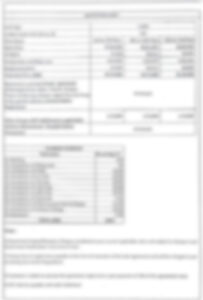
Agarwal Skyrise Virar West
Welcome to Agarwal Skyrise Virar West, where you can find your perfect home with a blend of comfort and convenience. Located in a rapidly developing area, this project offers 1, 2, and 3 BHK apartments with modern amenities like a clubhouse, swimming pool, landscaped gardens, and a children’s play area. Enjoy easy access to transportation, shopping, schools, and healthcare facilities. Built by the reputable Agarwal Group, these homes promise quality construction at an affordable price, providing excellent value for money. Experience a safe and vibrant community, making Agarwal Skyrise the ideal place to elevate your lifestyle.
Welcome to Agarwal Skyrise Virar West, where you can find your perfect home with a blend of comfort and convenience. Located in a rapidly developing area, this project offers 1, 2, and 3 BHK apartments with modern amenities like a clubhouse, swimming pool, landscaped gardens, and a children’s play area. Enjoy easy access to transportation, shopping, schools, and healthcare facilities. Built by the reputable Agarwal Group, these homes promise quality construction at an affordable price, providing excellent value for money. Experience a safe and vibrant community, making Agarwal Skyrise the ideal place to elevate your lifestyle.
Agarwal Skyrise Amenities
- Grand Designer Entrance Lobby
- Landscape Garden
- Children’s Play Park
- Multipurpose Court
- Senior Citizen Corner
- Gymnasium
- Indoor Games: Carrom, Table Tennis, Chess
- Society Office
- Generator Backup
- Multipurpose Hall
- Fire Fighting System
- Rainwater Harvesting
- Sewage Treatment Plant
- 2×64 Designer Tile Flooring
- Antiskid ceramic floor times in all Toilets
- Gypsum finished walls painted with Plastic Paint
- Heavy section powder coated aluminum sliding windows with mosquito net
- MS Designer railing for balcony
- Air-condition point in Living & Bedroom
- Modular Kitchen trolleys with cabinets
- Granite Platform with Stainless Steel Sink and Service Platform
- Branded Cooktop Gas with Chimney
- Concealed copper wiring with branded modular switches
- Adequate electrical points in all rooms
- Safety feature like MCB & ELCB
- Intercom
- CCTV cameras for Building Premises
- Video Door Phone
- Modern Fire Protection System
- Branded Sanitary Wares
- Water Tank with Geyser in each bathroom


This Project is Register Under MAHARERA with Registration NumberP99000053167. Buyers are advice to verify Project Details on MAHARERA Website https://maharera.mahaonline.gov.in/
This Project is Register Under MAHARERA with Registration Number P99000053167. Buyers are advice to verify Project Details on MAHARERA Website https://maharera.mahaonline.gov.in/
This is not the official website of developers & property, its belongs to authorized channel partner Register with Maharera no A99000025356. The content information purpose only. all rights for logo & images are reserved to developers. we may also send updates to the mobile number / email Id register with us. This disclaimer is applicable to this website and all microsite and website owns by us. By using or accessing this website you agree with the disclaimer without any qualification or limitation. Privacy Policy .
This is not the official website of developers & property, its belongs to authorized channel partner Register with Maharera no A99000025356. The content information purpose only. all rights for logo & images are reserved to developers. we may also send updates to the mobile number / email Id register with us. This disclaimer is applicable to this website and all microsite and website owns by us. By using or accessing this website you agree with the disclaimer without any qualification or limitation. Privacy Policy .






